This post is also available in ITALIANO
The name “Progetto 6” is the name of the Whatsapp group composed by Marianna, Mattia and me. A year ago they asked me to conceive the project of their new home.
Why Progetto 6? Because they had a really clear (as well as conservative) project in mind, but they weren’t sure of the result.
So, I proposed them six alternatives, from the most conservative to the most innovative; as they saw Progetto 6 they suddenly got convinced: it wasn’t possible to be conservative with such an apartement!
We had to dare. And so we did.
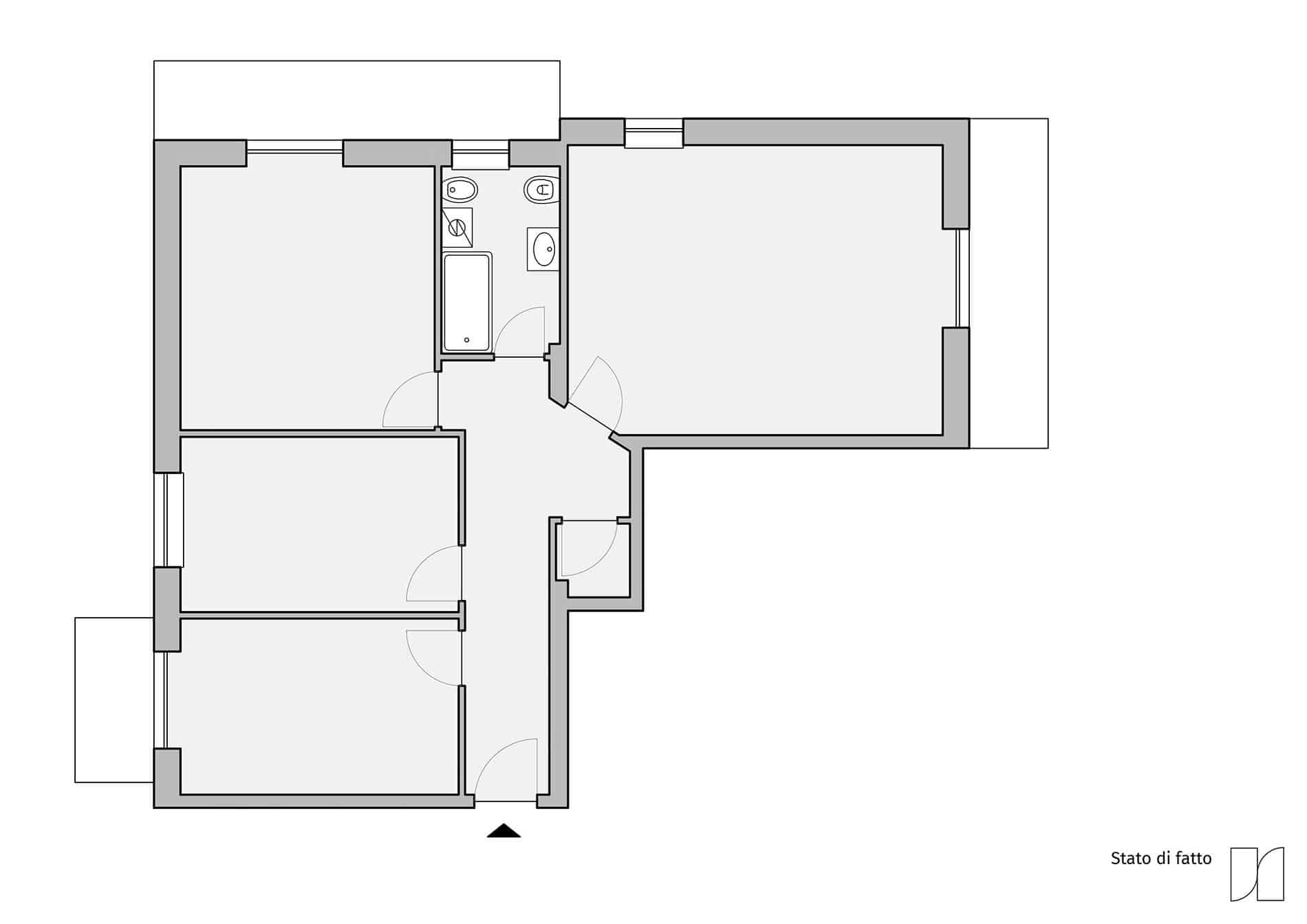
At first sight the apartement looked like a long corridor, three rooms on the left, a bathroom at the end and a kitchen on the right.
Mattia and Marianna thought about opening the first room in order to make a living room; so that they had a relax zone, two bedrooms, a bathroom and a big kitchen.
My first approach was:
“Do you seriously want a living room so far away from the kitchen?”
“Yes”
“Are you Sure?”
“Yes”
“Really really really sure?”
“Yes”
“Would you let me formulate another proposal, trying to keep low costs and to give you more benefits?”
“Ok”
Phew!
As I said the proposals were six and Mattia and Marianna didn’t take long to abandon their first idea.
Here the Progetto 6:
Progetto 6
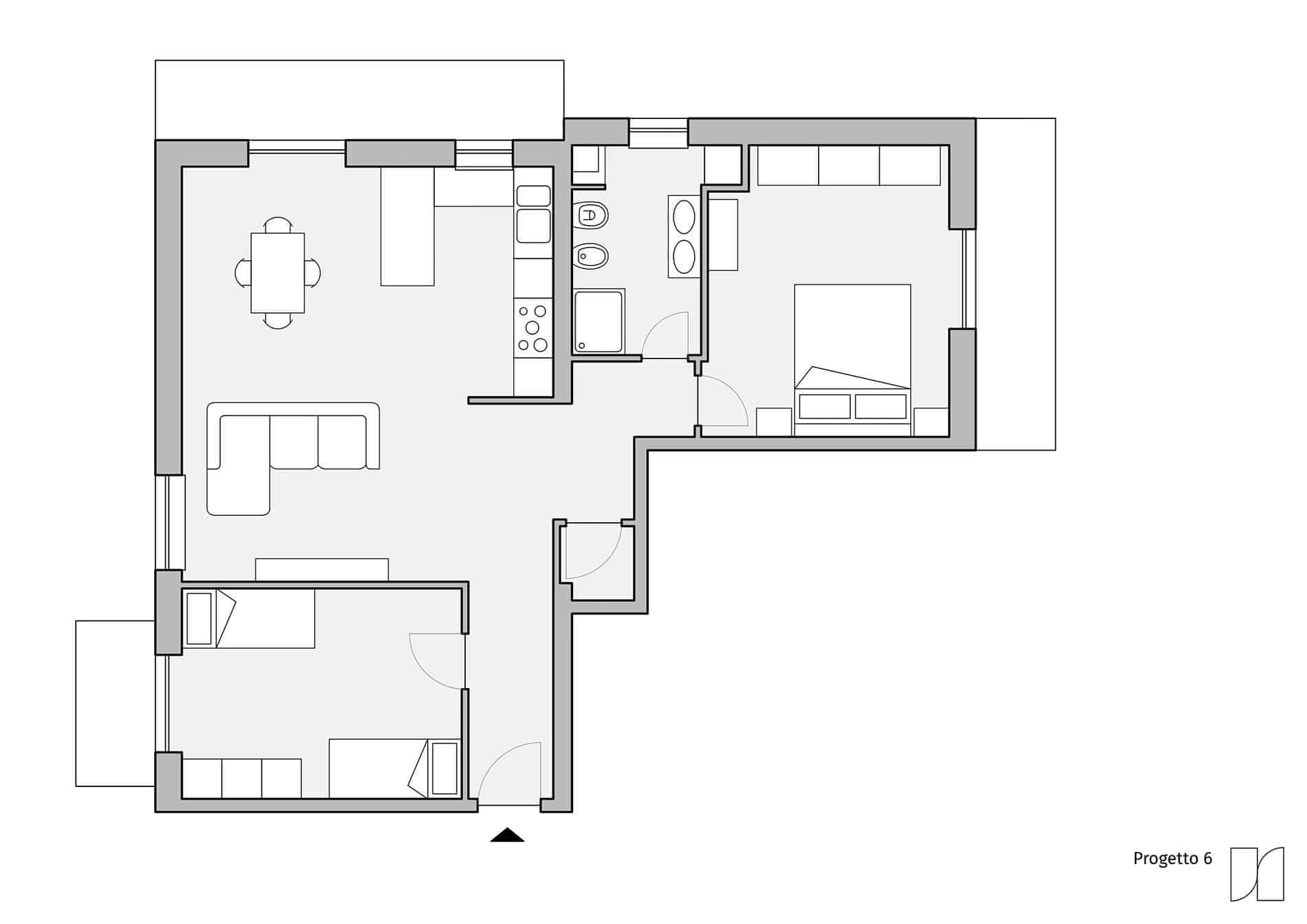
I kept the column between kitchen and bathroom, but I inverted the two places, so that I created a big living room and reduct the lenght of the corridor.
The yellow lines stand for the demolitions, while the red ones are the new constructions.
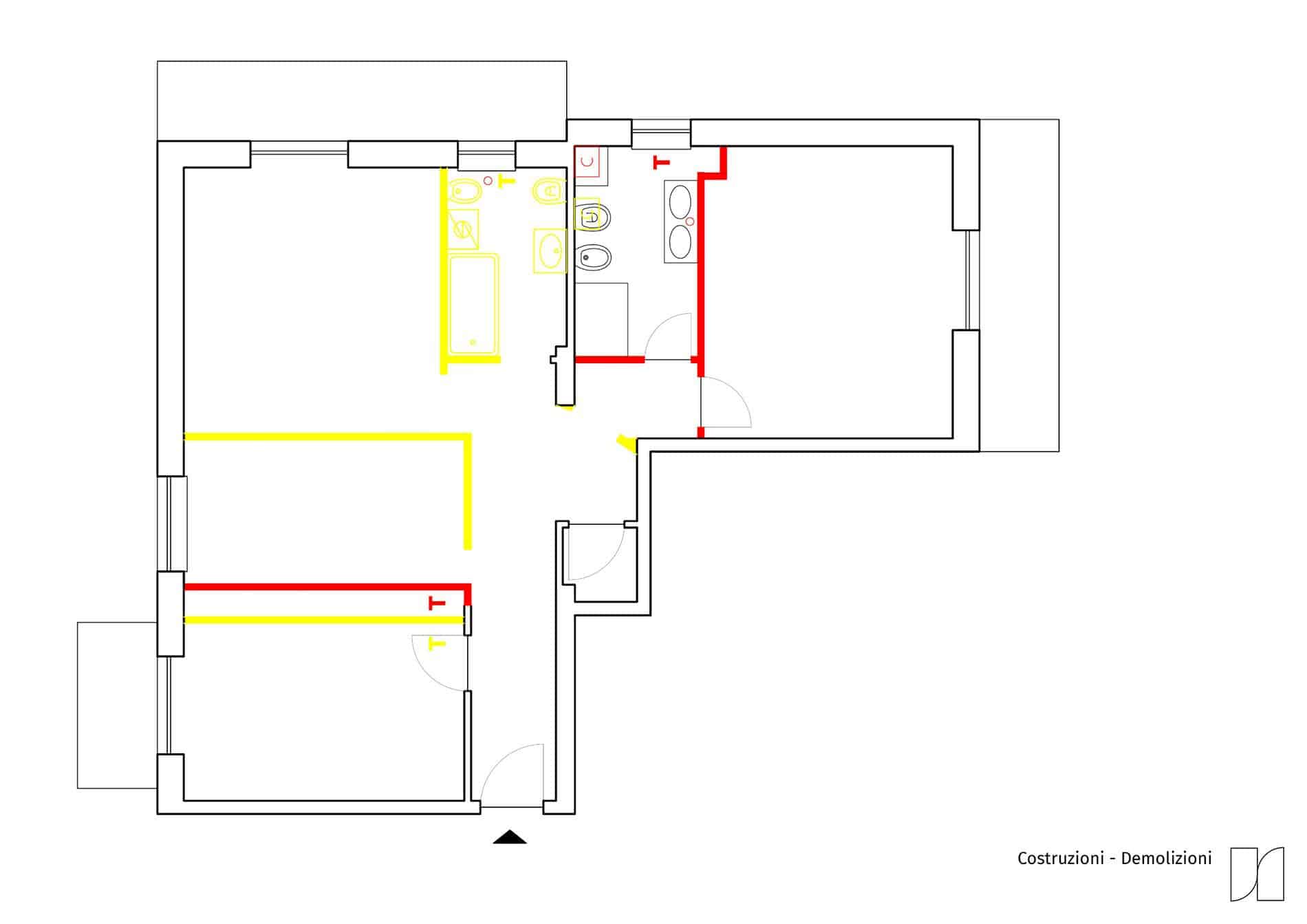
While I was studying the different dispositions, Mattia, Marianna and I decided the style for their new home.
The proposals, as usual, were three and have been developed on the base of their passions and interests. At the end they chose the one inspired to Corsica, which reminds them one of their first travels.
The inspirational Moodboard
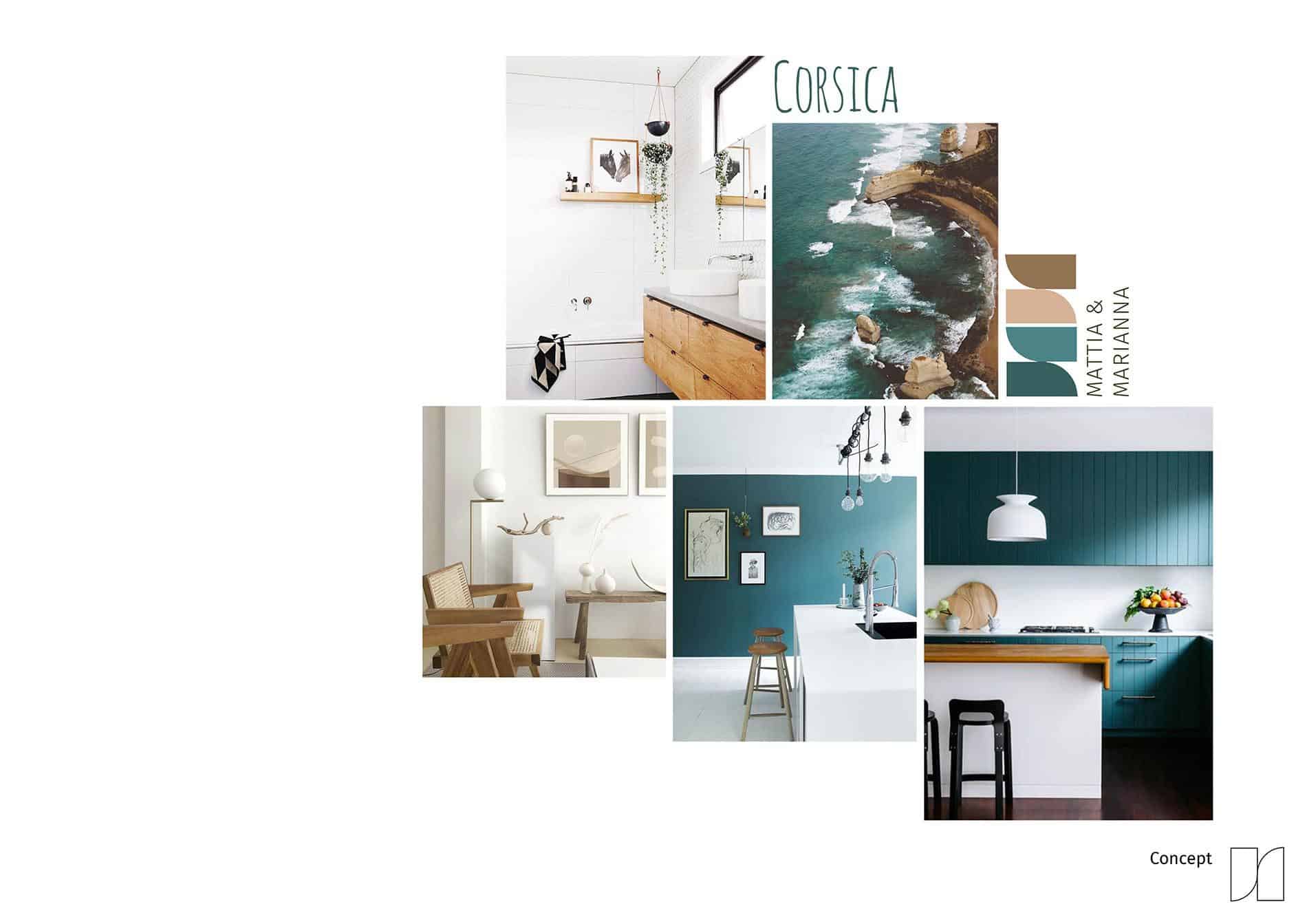 Sand shades would have been the base of the project, with glimmers of Biscay Bay, changing in petroleum blue and robin’s eggs blue.
Sand shades would have been the base of the project, with glimmers of Biscay Bay, changing in petroleum blue and robin’s eggs blue.
As far as the floor is concerned, they desired to have a stoneware with a wooden effect, so I selected a 20*120 format, a neutral shade that reminds the colour of the earth.
L’ingresso
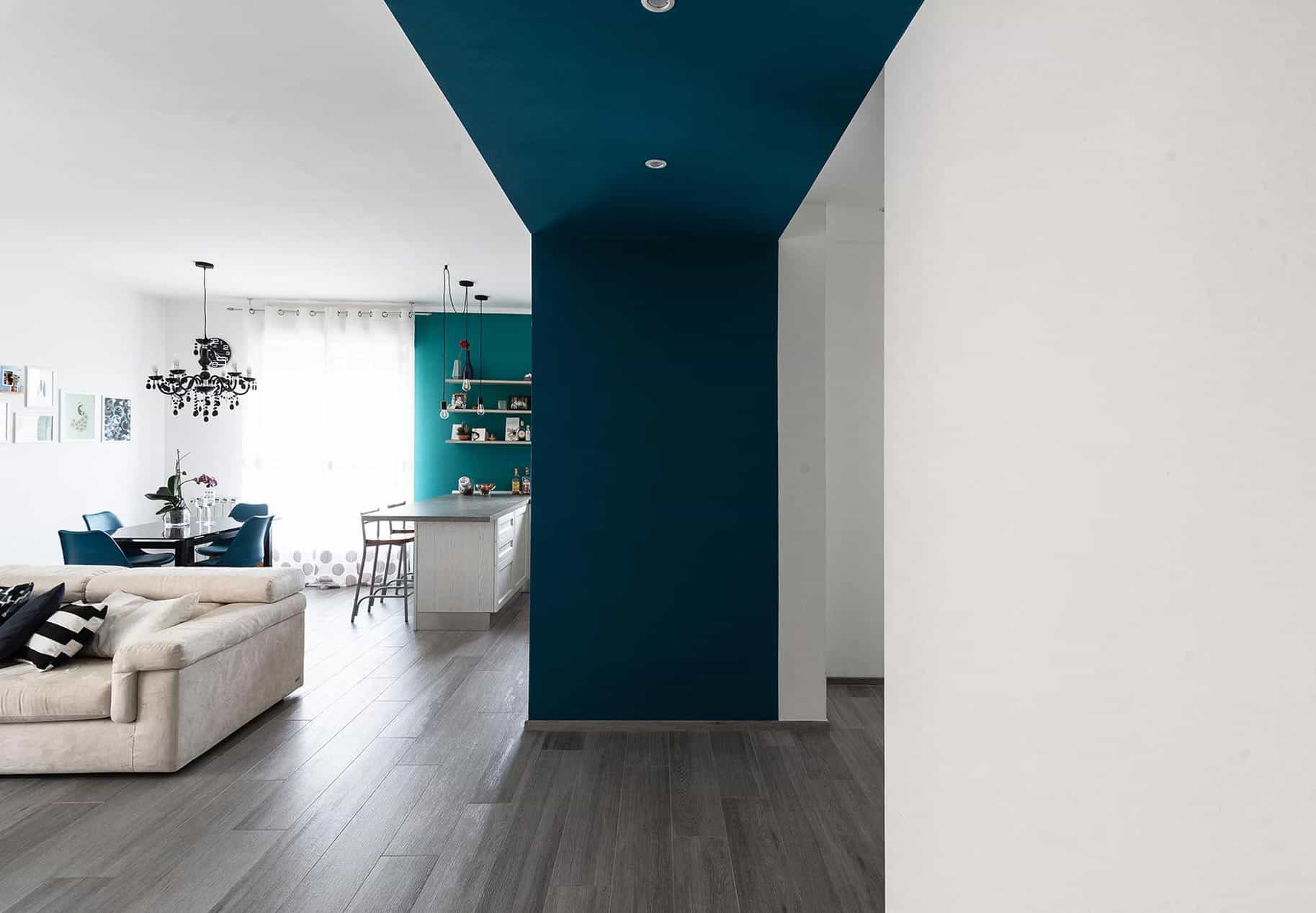
In order to create a stage effect, we used the Biscay Bay on the wall and on the ceiling so that we manage to optically reduce the lenght of the corridor.
The living room
Marianna and Mattia already had the sofa, the coffee table, the kitchen table and the chandelier: my work was to arrange all the elements and plan the colours to use.
For the kitchen we chose a peninsula (Marianna’s dream), laminated doors with integrated handle. Thanks to the great space, I suggest to leave the peninsula free of cabinets, while using a series of shelves.
Bedroom
Marianna and Mattia already had the whole forniture. So I just chose the colour of the wall and the hanging lamp for Mattia’s bedside table. (Yes, he loves superheroes, even if he’s thirty).
* A tidbit: what looks like a pillar on the left of the wardrobe is actually a recess designd for the bathroom.
The bathroom
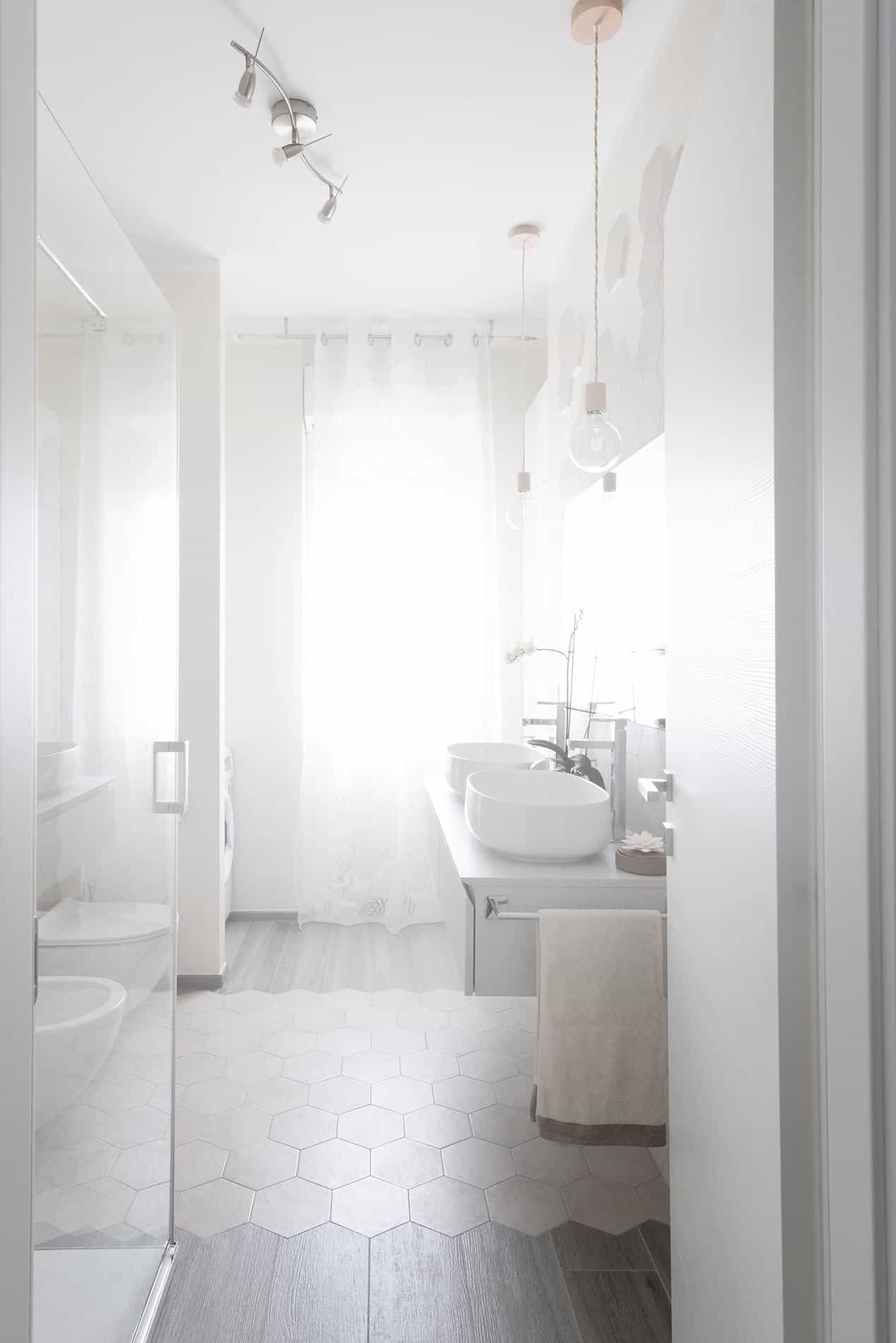
Unlike the rest of the house, where the colour is strongly present, the bathroom has a relaxed atmosphere (like it was full of sand of the Corsica).
We recreated a wall to hide the boiler and the washing machine, whatsmore, we decided to cover the walls only where necessary (in the shower, behind the bathroom fixtures and the wash basin).
So, we made a kind of carpet of exagons, which lays on the wall in different geometric shapes.
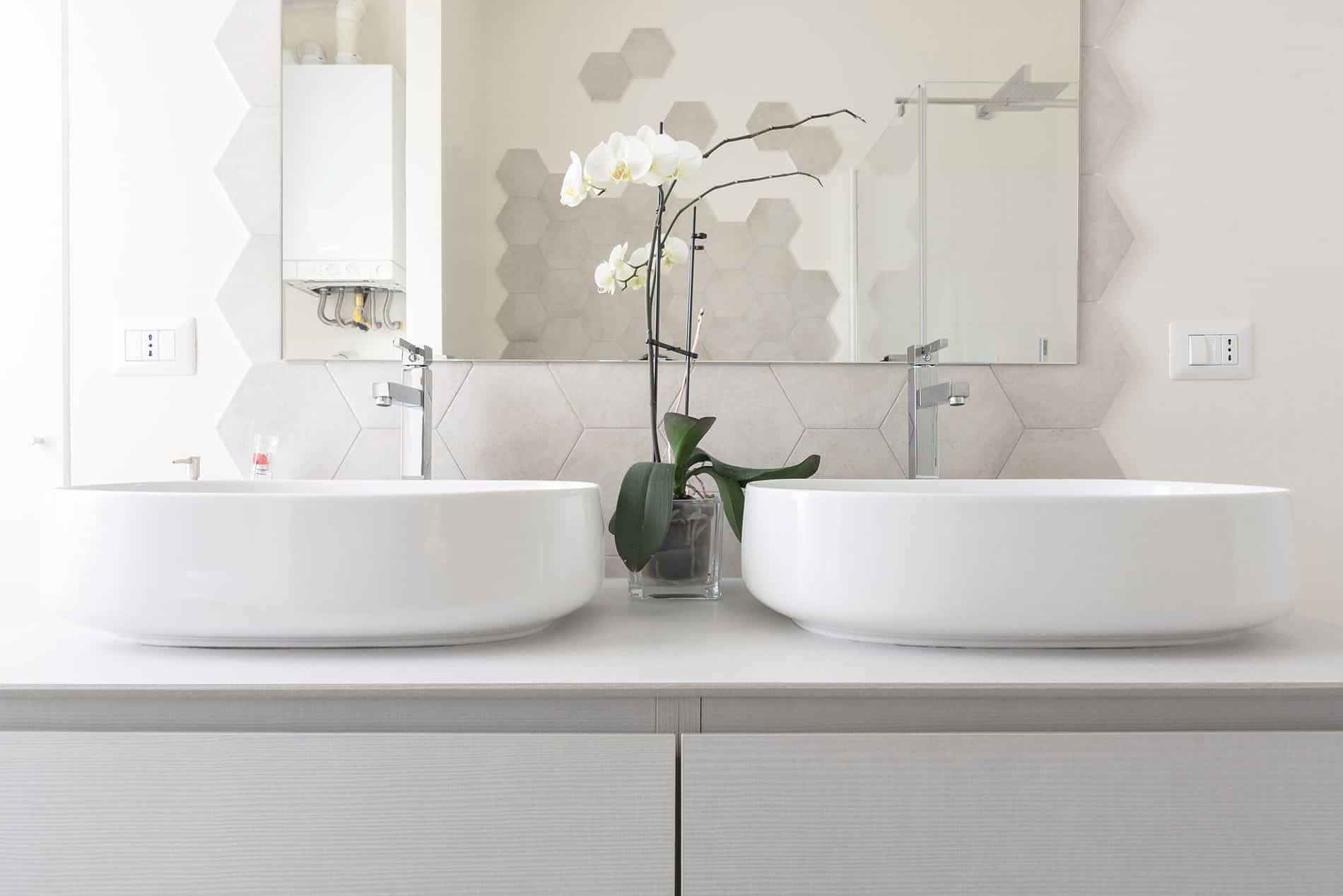
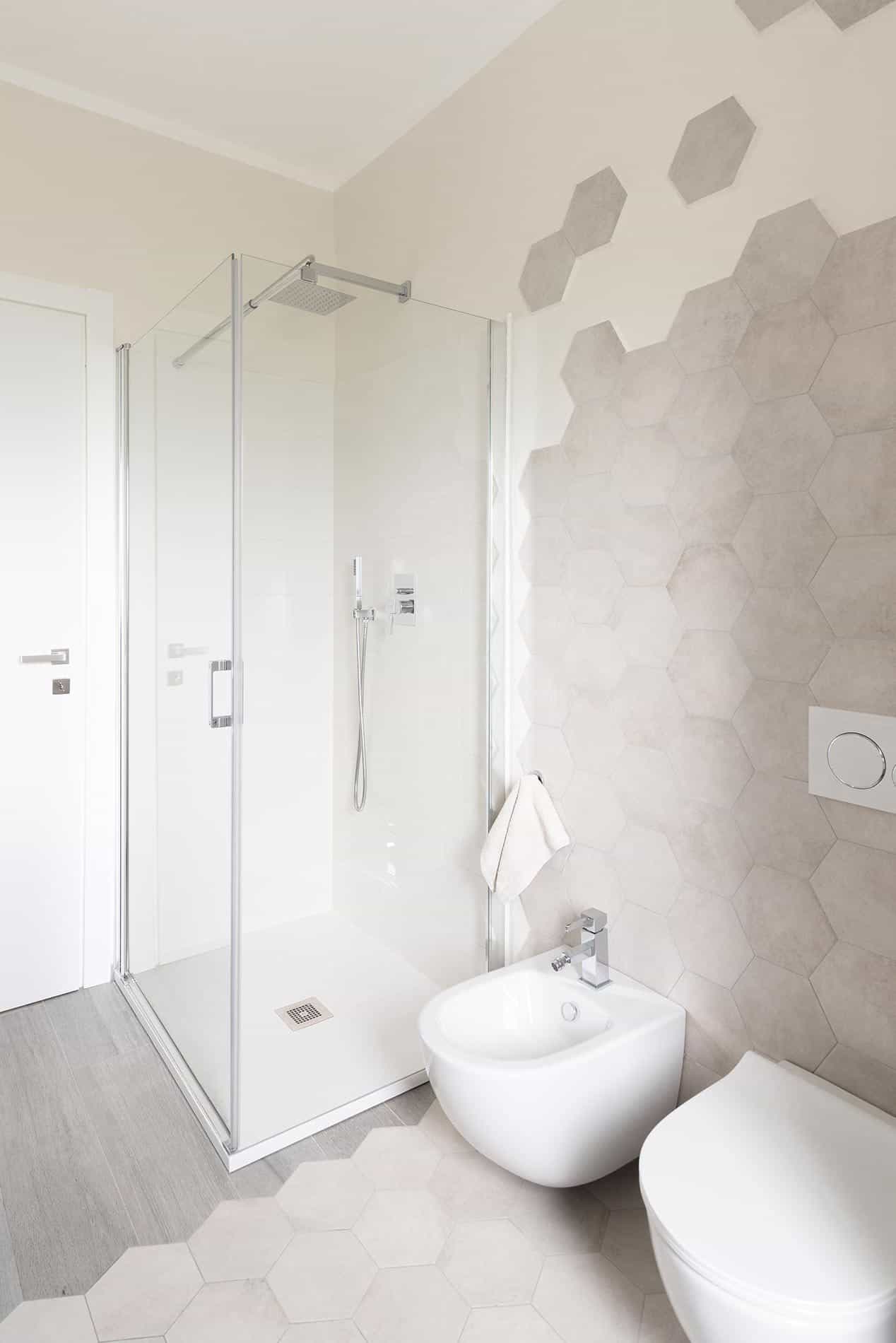
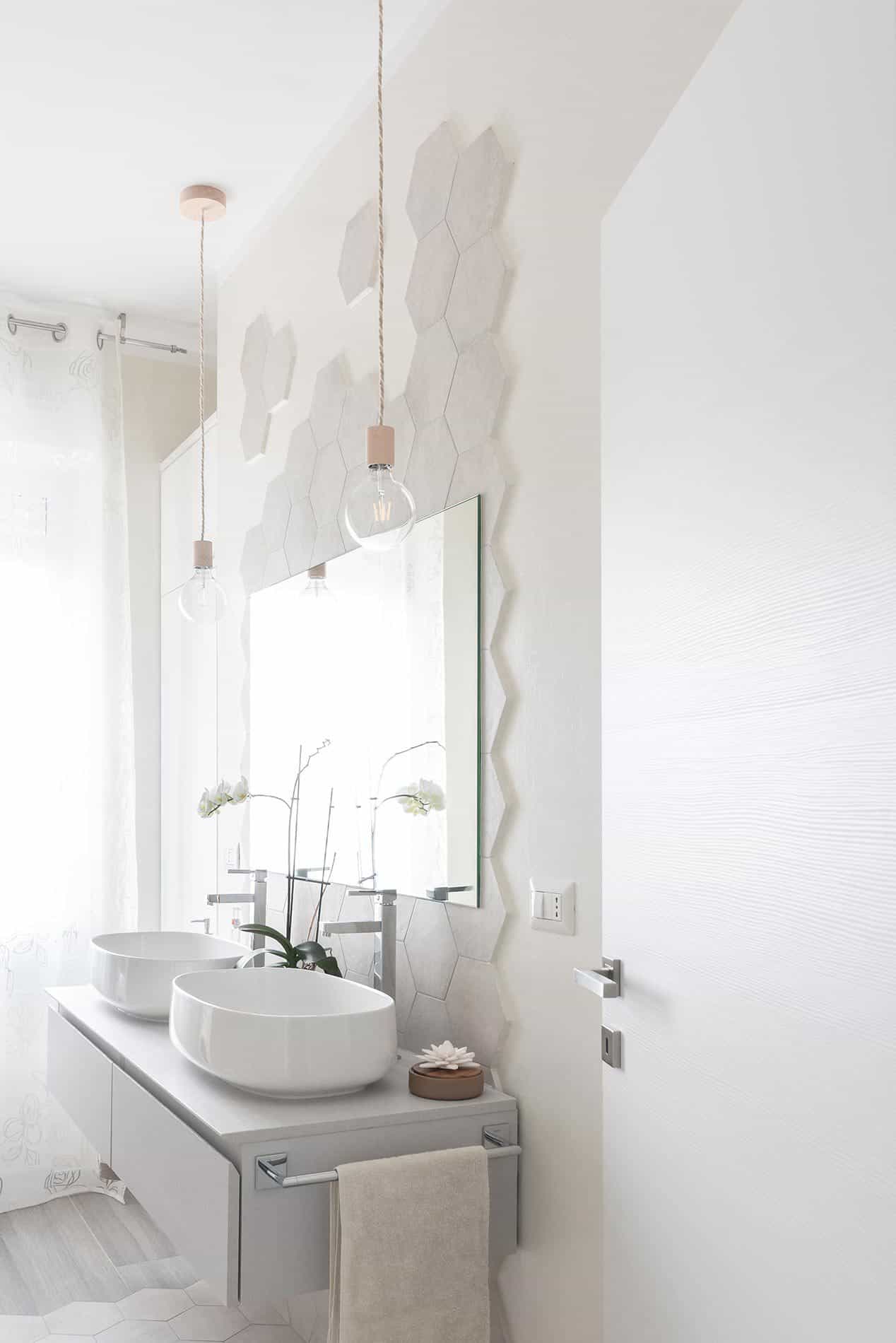
So, here one of my last work I followed and personally realized.
What do you think?
>> Other works on the page PORTFOLIO
All the pictures are taken by Davide Buscaglia.
Oh, I almost forgot: this is the house before the restyling.
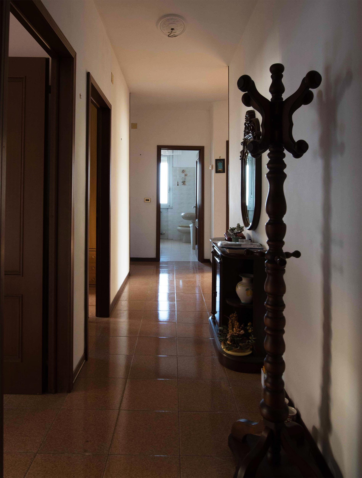

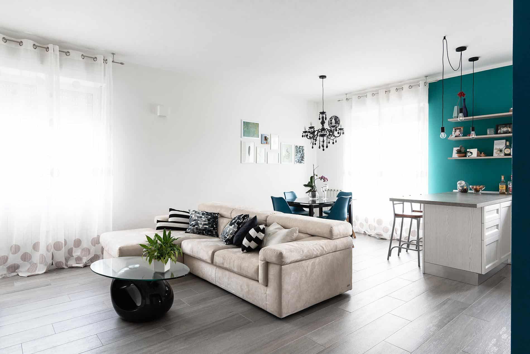
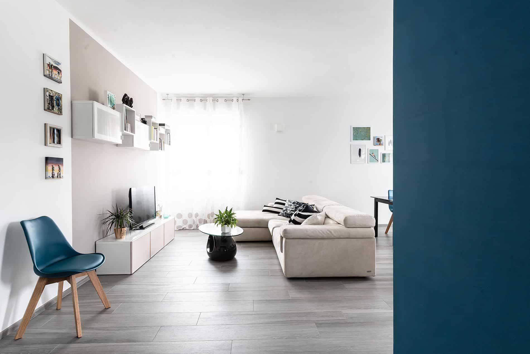
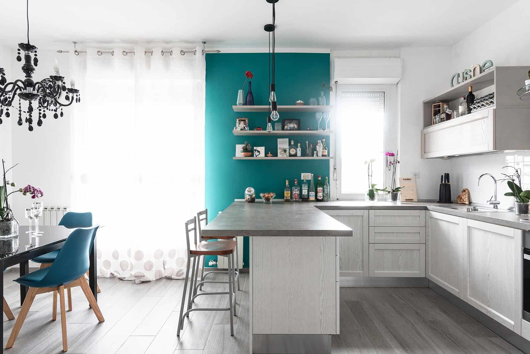
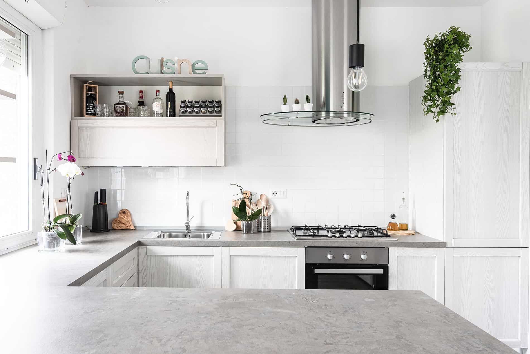
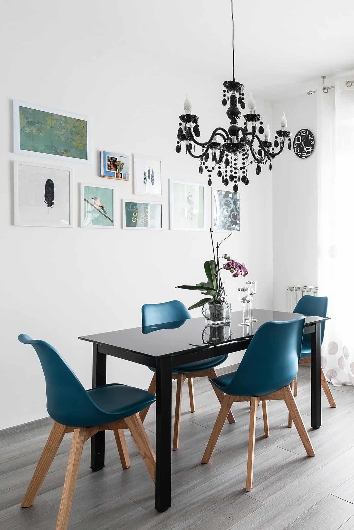
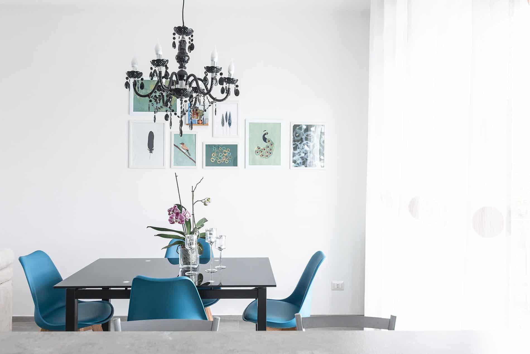
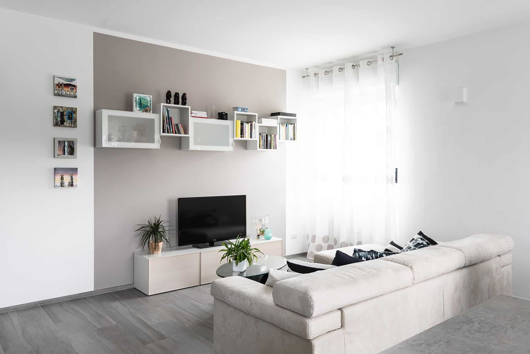
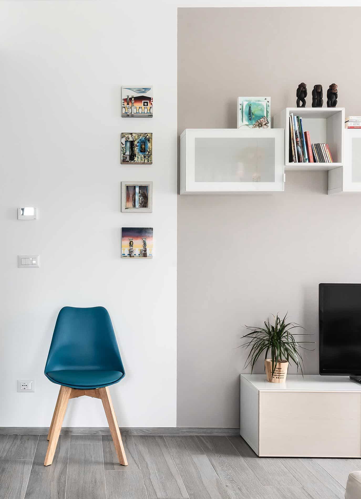
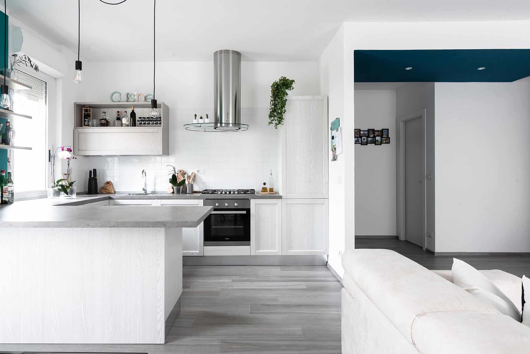
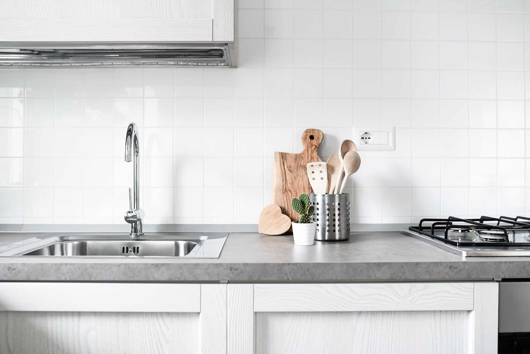
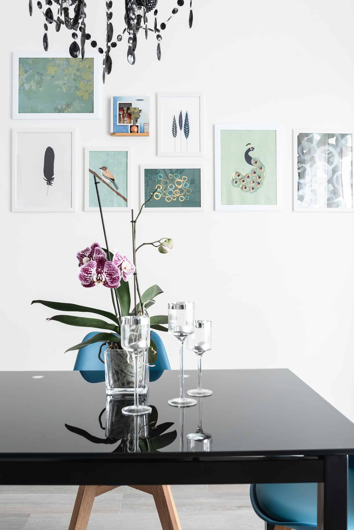
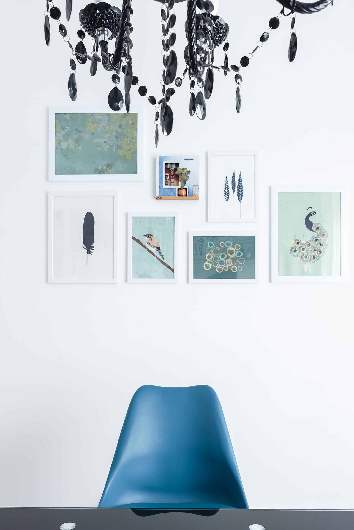
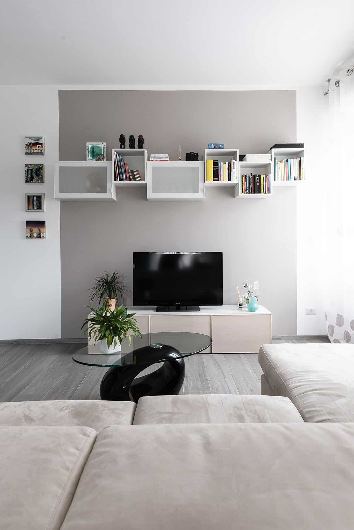
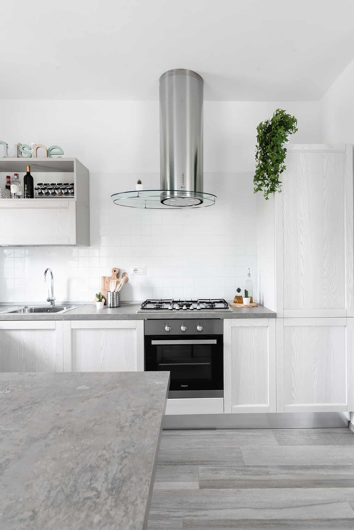
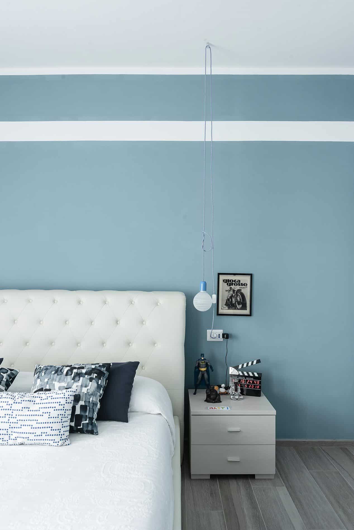
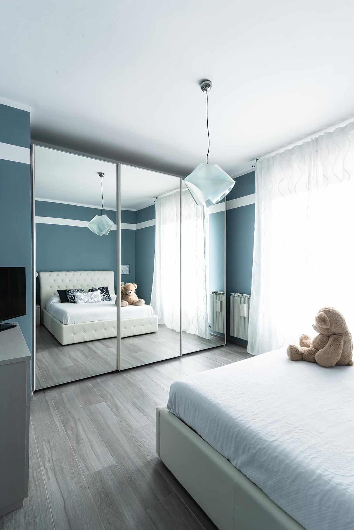
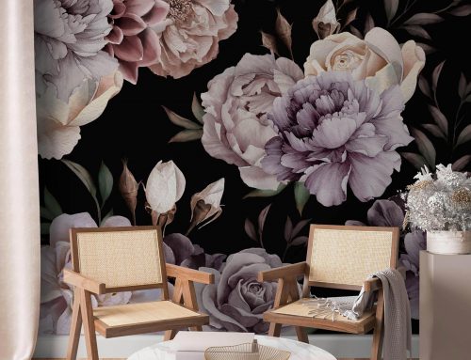
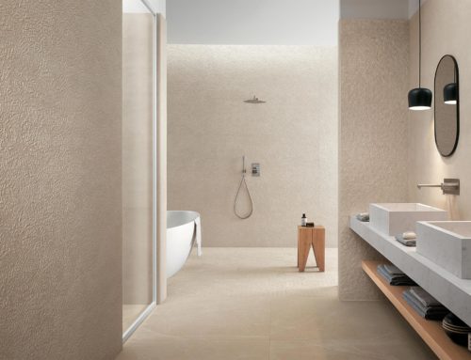
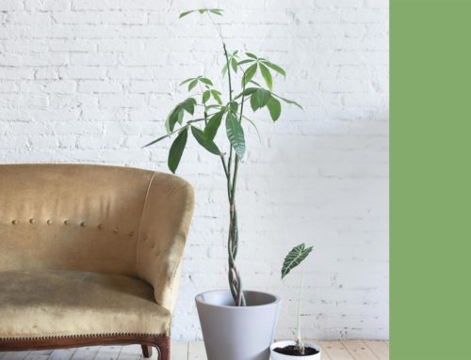
Leave A Comment